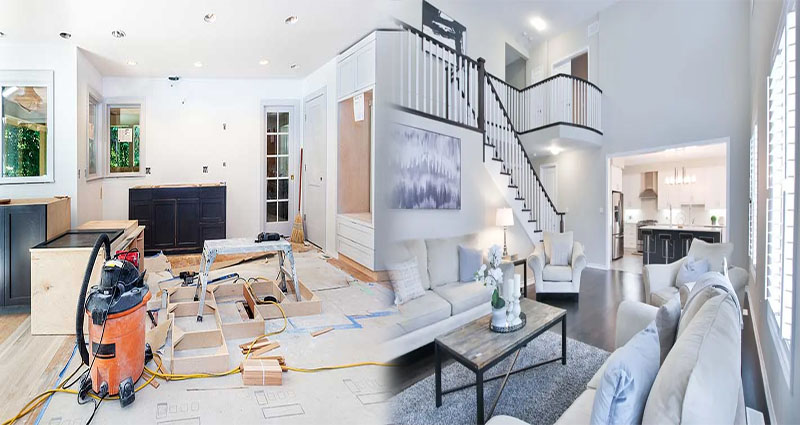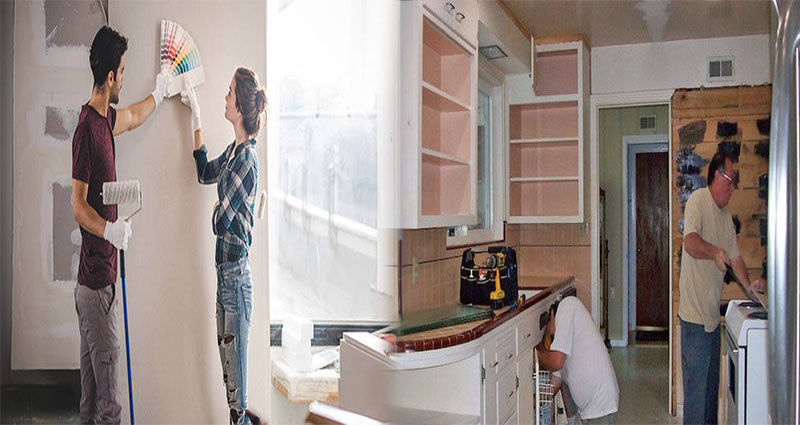The Order of Remodeling a Room
While the order of remodeling a room may seem arbitrary, you should consider several factors when planning a room redesign. For instance, plasterers should be the first trade on your renovation list. If they aren’t the first trade, other trades will be next, such as electrical finishing. It’s also a good idea to start with the room farthest away from the front door, as this will reduce cleaning up and damage.
Master planning
Before you begin a home remodeling project, it’s helpful to have a master plan. By creating a plan, you can see the bigger picture, prioritize projects, and invest your money wisely. A master plan helps you avoid costly mistakes, such as changing your mind in the middle of the project.
Framing
The framing process involves creating new walls and openings for new windows and doors. This process can be completed by the homeowner or by a contractor. The framing process also involves reinforcing floor joists and extending the rafter width in an attic to add insulation.
Mechanical
When remodeling a room, it’s important to consider the mechanical order of the project. It can save you a lot of headaches later on. For example, you can work on the electrical and plumbing at the same time, or start from the inside out. Whether you are working on a smaller or larger project, it’s important to know which trade to start with.
Electrical
If you’re remodeling a room, you should consider the electrical order of the process before you … READ MORE >>>











